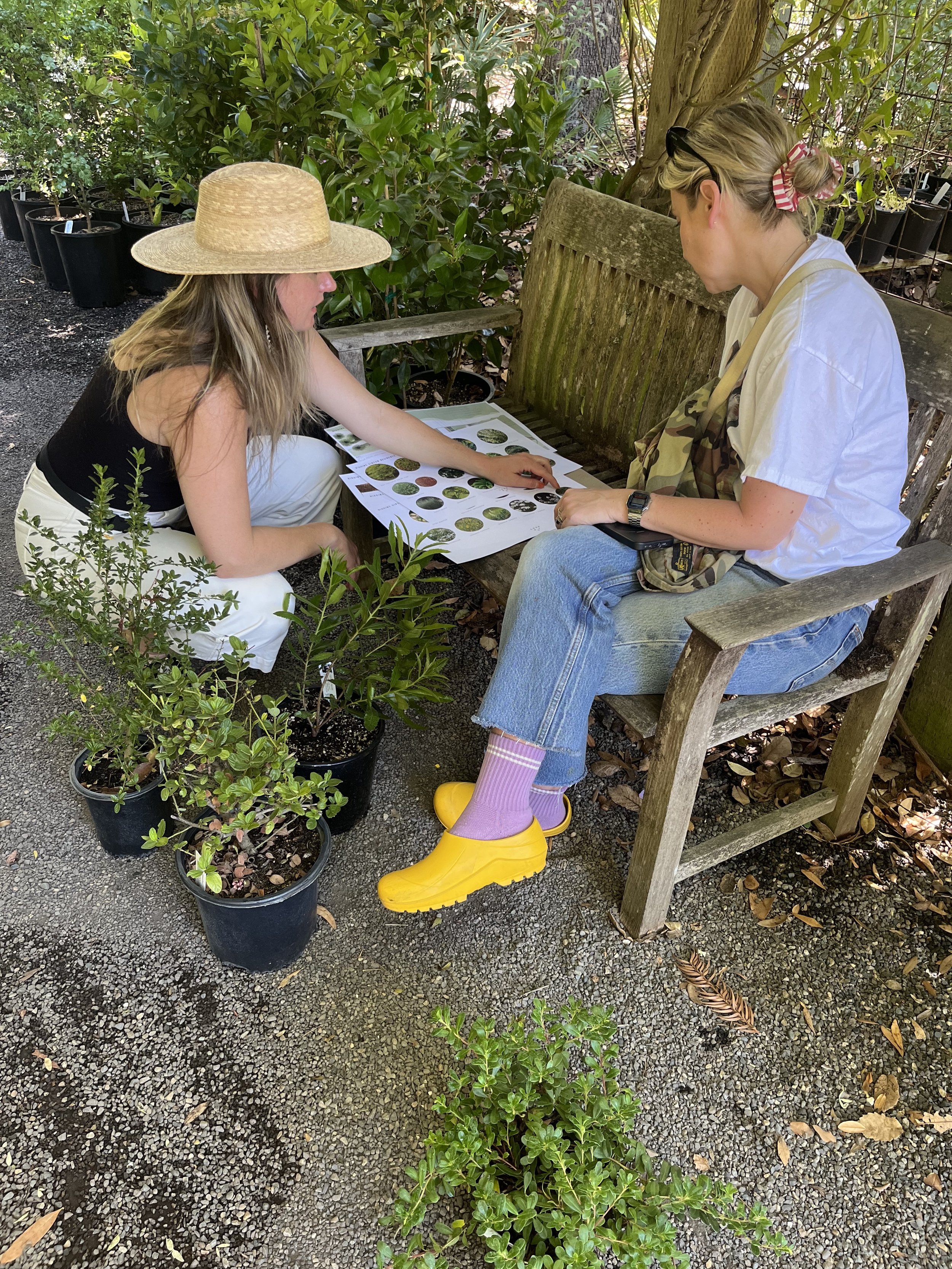We welcome a flexible and dynamic design process
collaboration and conversation help us create the most functional, inviting spaces that meet your needs and make you want to stay a while.
pre design
Lookout is currently focusing on residential and small-scale commercial, institutional and not-for-profit work. while diverse projects require diverse design approaches, most of our projects will look something like this:
schematic design
site reconnaissance
The information gathering phase. Before we dive into design, we want to get to know you, your project goals and the physical site we’re working with.
We’ll spend ample time with you to understand your vision and collaboratively create a design program and shared direction for the project. In addition, we’ll thoroughly document and analyze existing site conditions including topography, drainage, vegetation, sun/shade pattern, soils and many other elements necessary to create a well-informed design that responds to the unique characteristics of the project site.
This phase is all about thoroughly learning about- and responding to- the challenges and potentials of each project’s context.
site reconnaissance includes:
initial meetings and project site walkthroughs
project proposal
site inventory and analysis
aerial photography and measurements and/or surveying
how we work
design
The information gathering phase. Before we dive into design, we want to get to know you, your project goals and the physical site we’re working with.
We’ll spend ample time with you to understand your vision and collaboratively create a design program and shared direction for the project. In addition, we’ll thoroughly document and analyze existing site conditions including topography, drainage, vegetation, sun/shade pattern, soils and many other elements necessary to create a well-informed design that responds to the unique characteristics of the project site.
This phase is all about thoroughly learning about- and responding to- the challenges and potentials of each project’s context.
design development
design includes:
initial meetings and project site walkthroughs
project proposal
site inventory and analysis
aerial photography and measurements and/or surveying
consturction administration
establishment & maintenance
construction and beyond
The information gathering phase. Before we dive into design, we want to get to know you, your project goals and the physical site we’re working with.
We’ll spend ample time with you to understand your vision and collaboratively create a design program and shared direction for the project. In addition, we’ll thoroughly document and analyze existing site conditions including topography, drainage, vegetation, sun/shade pattern, soils and many other elements necessary to create a well-informed design that responds to the unique characteristics of the project site.
This phase is all about thoroughly learning about- and responding to- the challenges and potentials of each project’s context.
construction documentation
PRO BONO
We reserve a portion of our design hours to provide pro bono services to not-for-profit and community organizations in need. We’d be happy to talk further to see if we are aligned. Please reach out, we’d love to hear from you.






