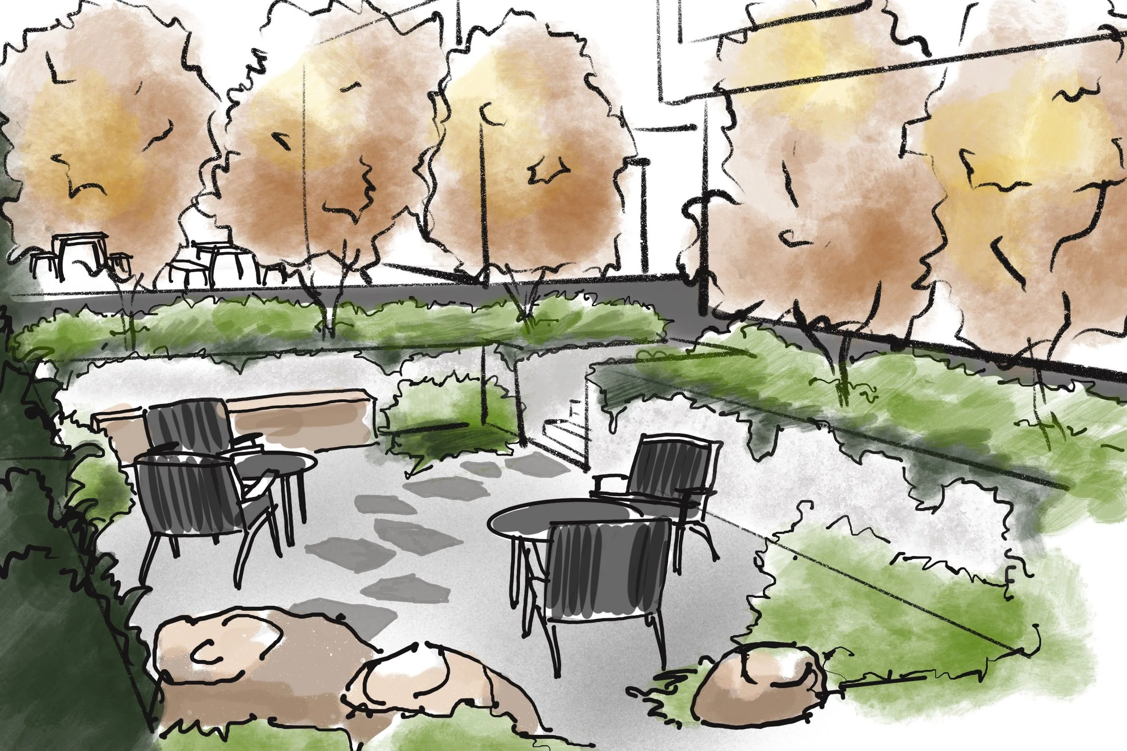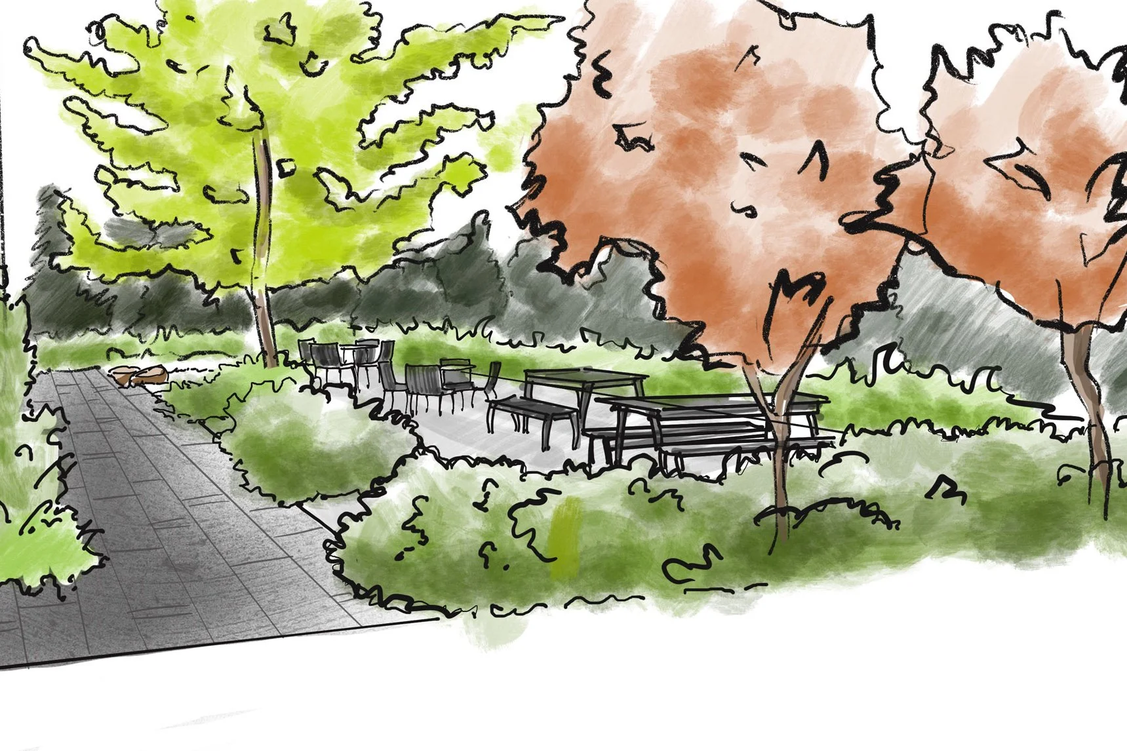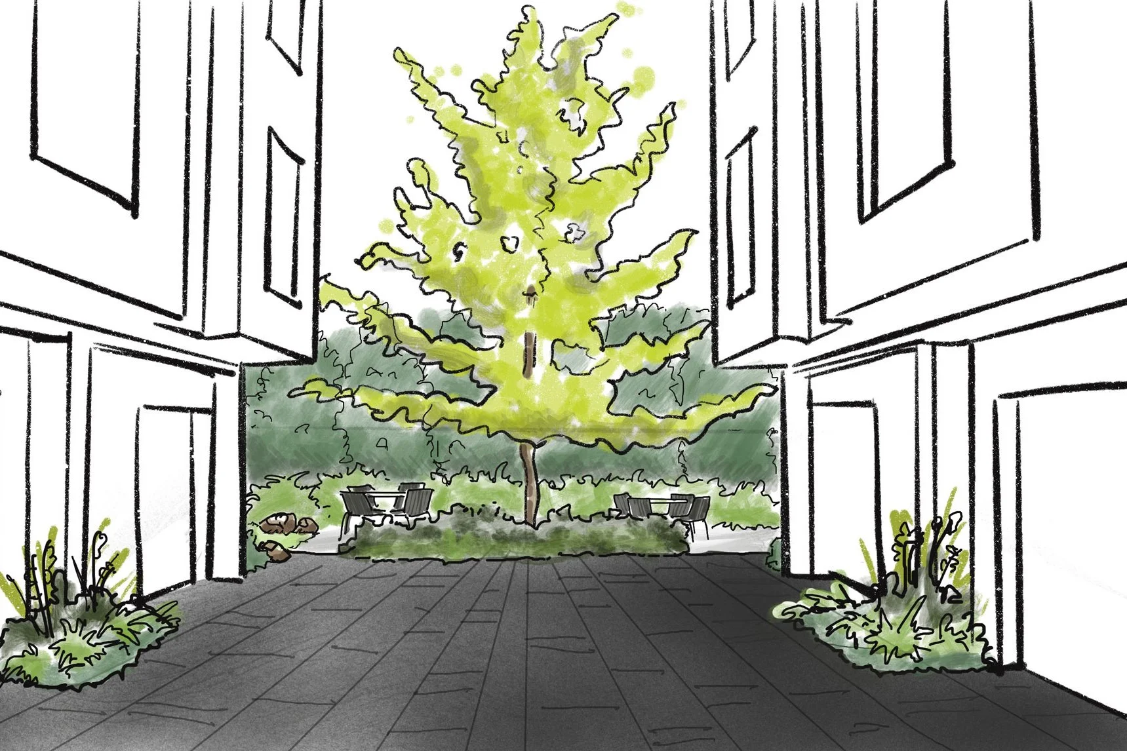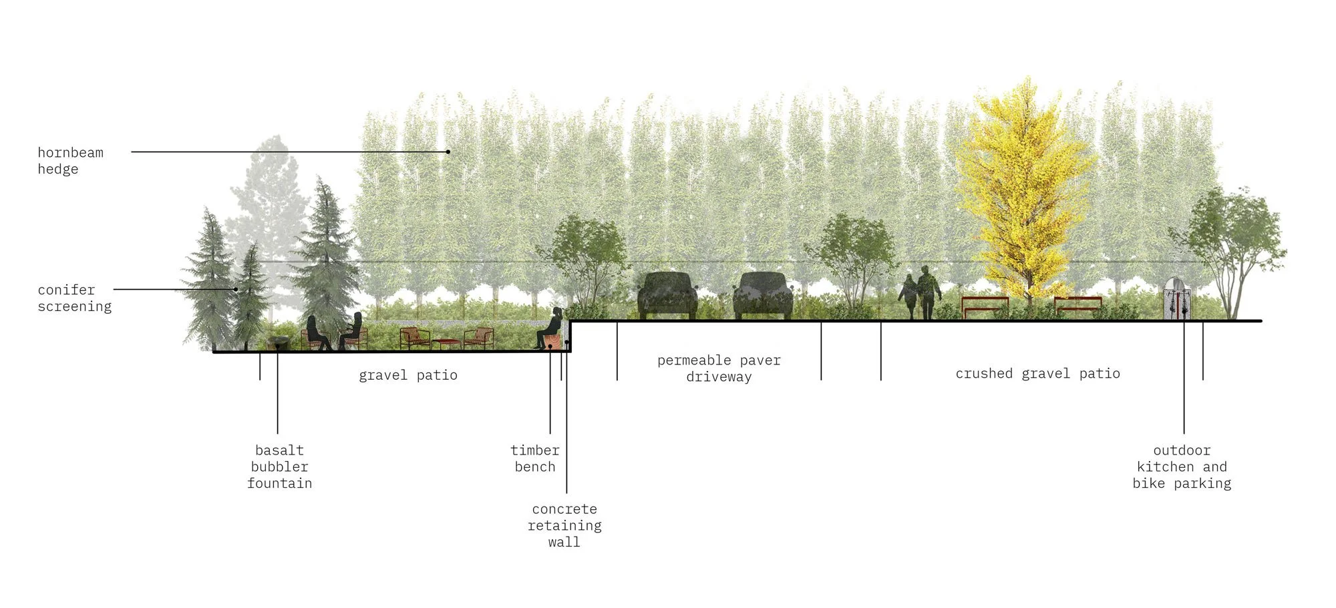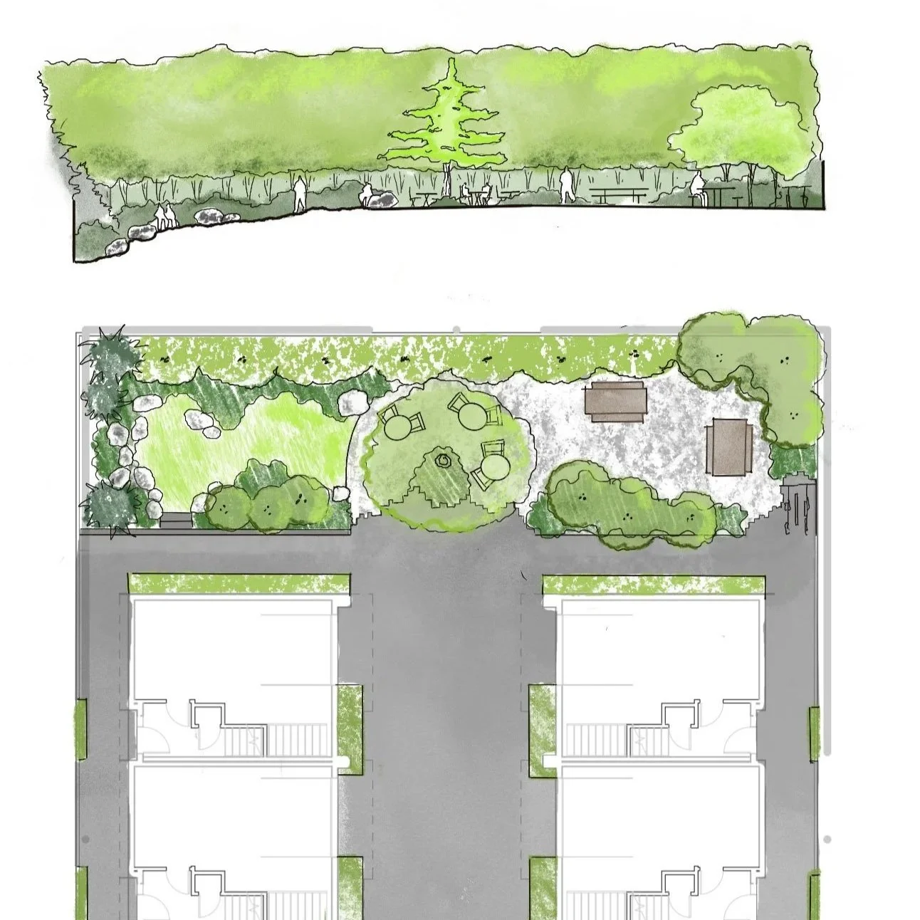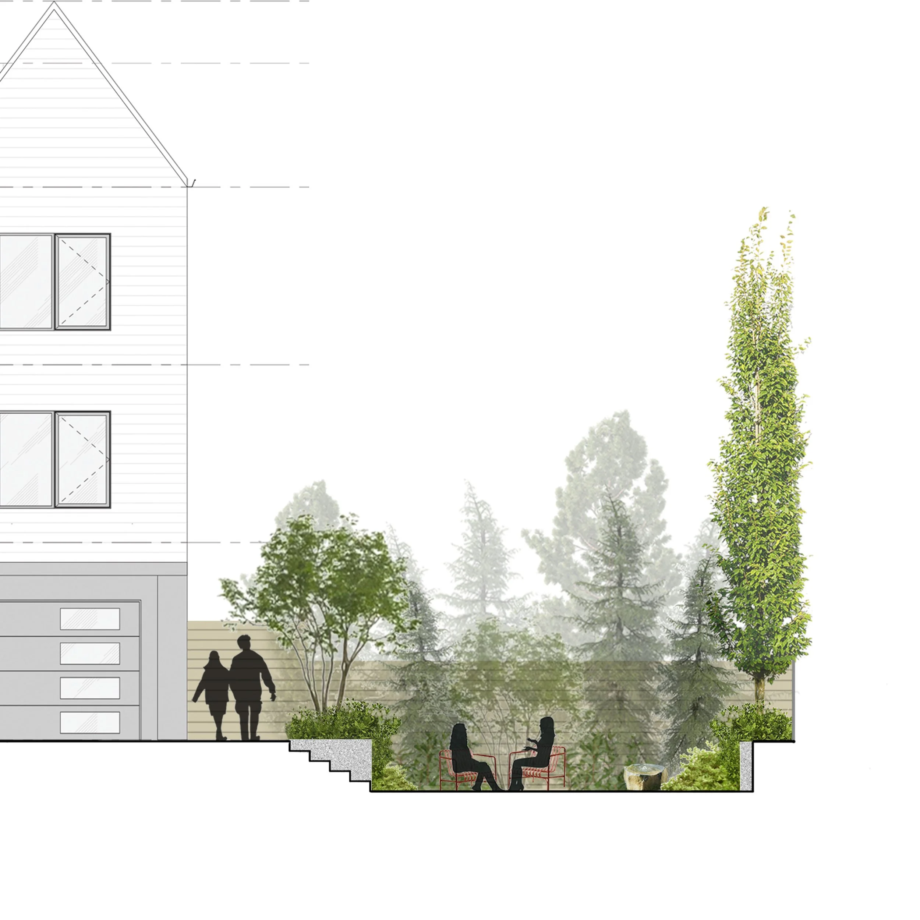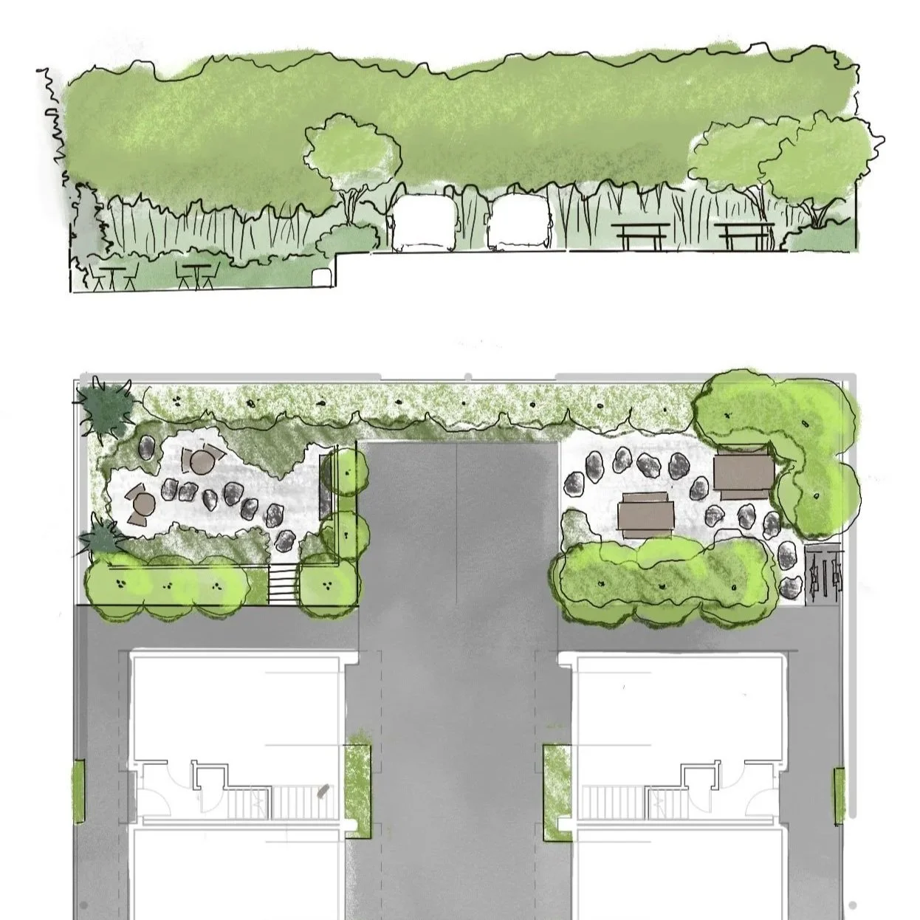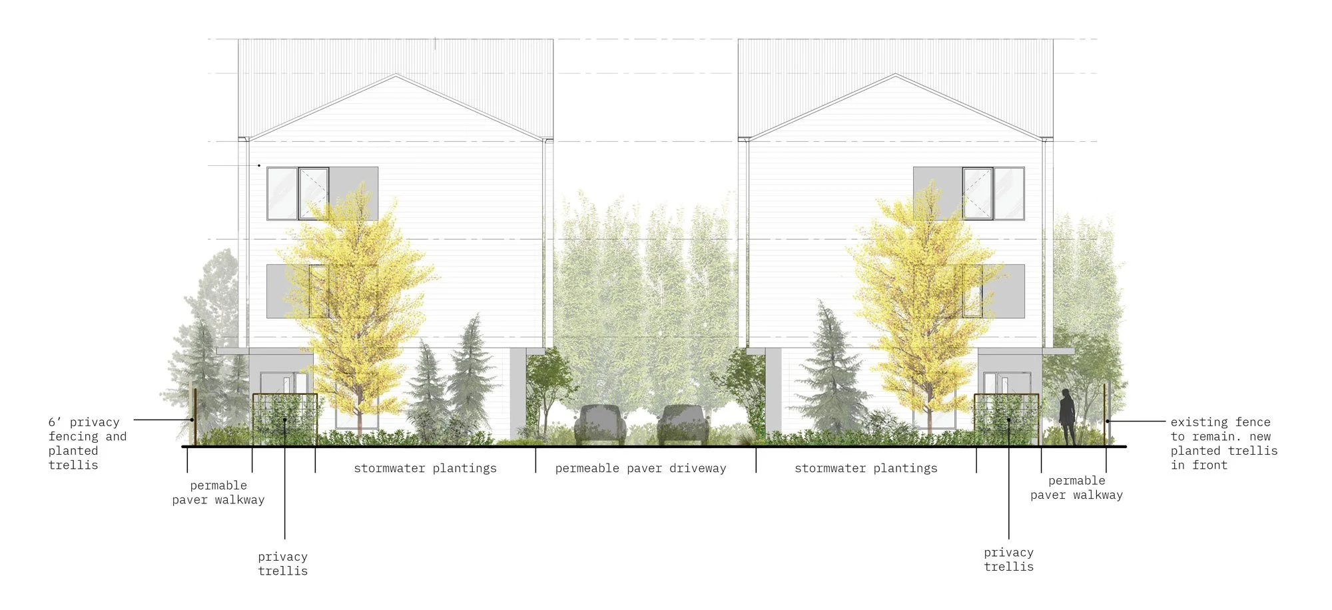rhizome
An upcoming affordable housing project in NW Portland by BK Architecture, Rhizome housing will provide ten 2-story units with communal outdoor gathering spaces. As with many new infill developments, the building footprints are slated to fill much of the property area and we wanted to make the tight outdoor spaces feel ample, flexible and secluded.
Still in design development, we are currently creating lots of options and configurations. We are working with existing topography, vertical structures and lots of great narrow tree species to create two spaces, a sunken garden and an al fresco dining patio, linked together by a flex garden/parking zone. There will be shady nooks for play and relaxing nestled into the north side of the property with more active and sunny gathering and cooking space reserved on the south side. Each unit’s entry will have lush screening up vertical trellises to bring green hues and fragrant blooms to the side yards.
