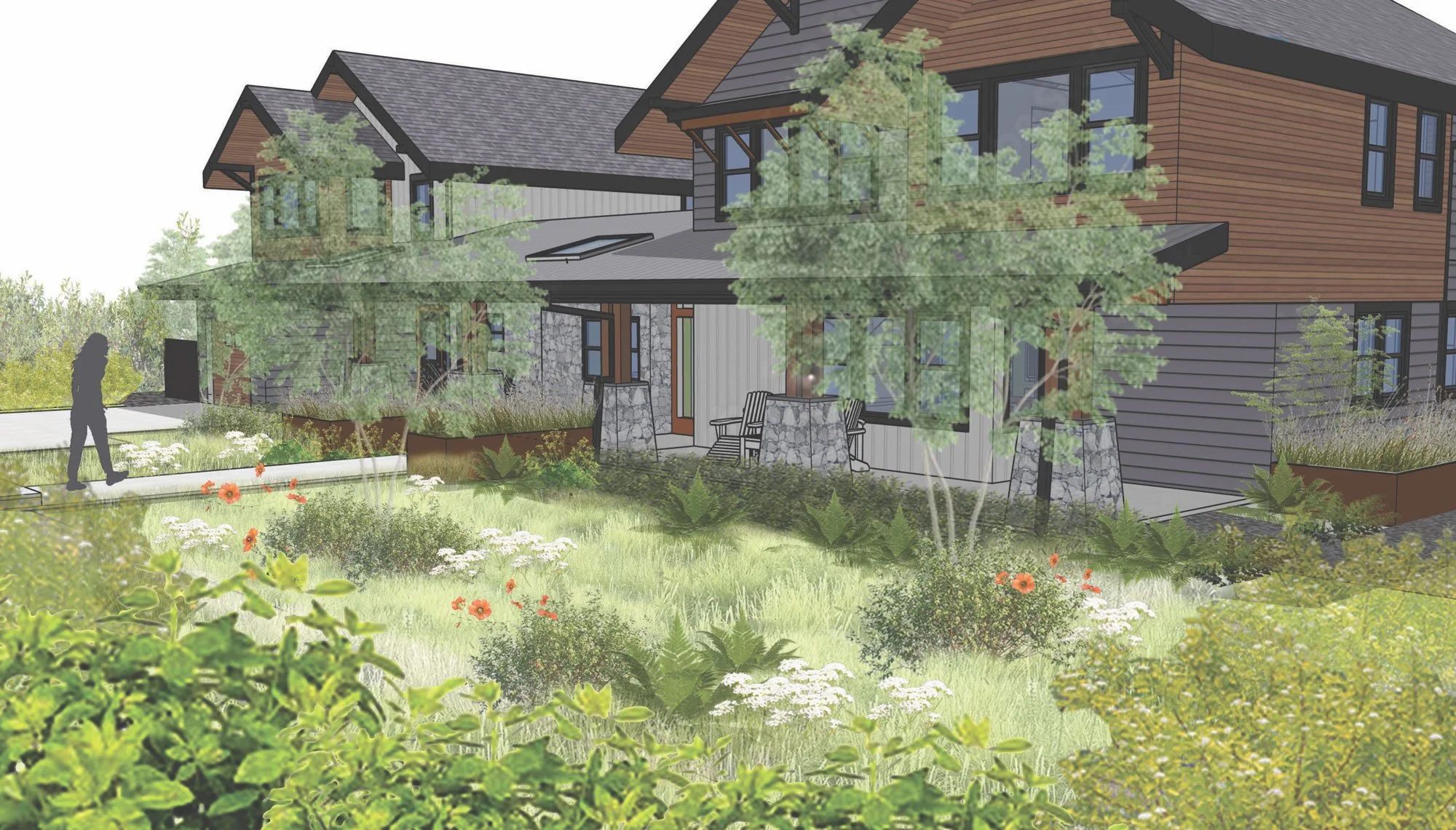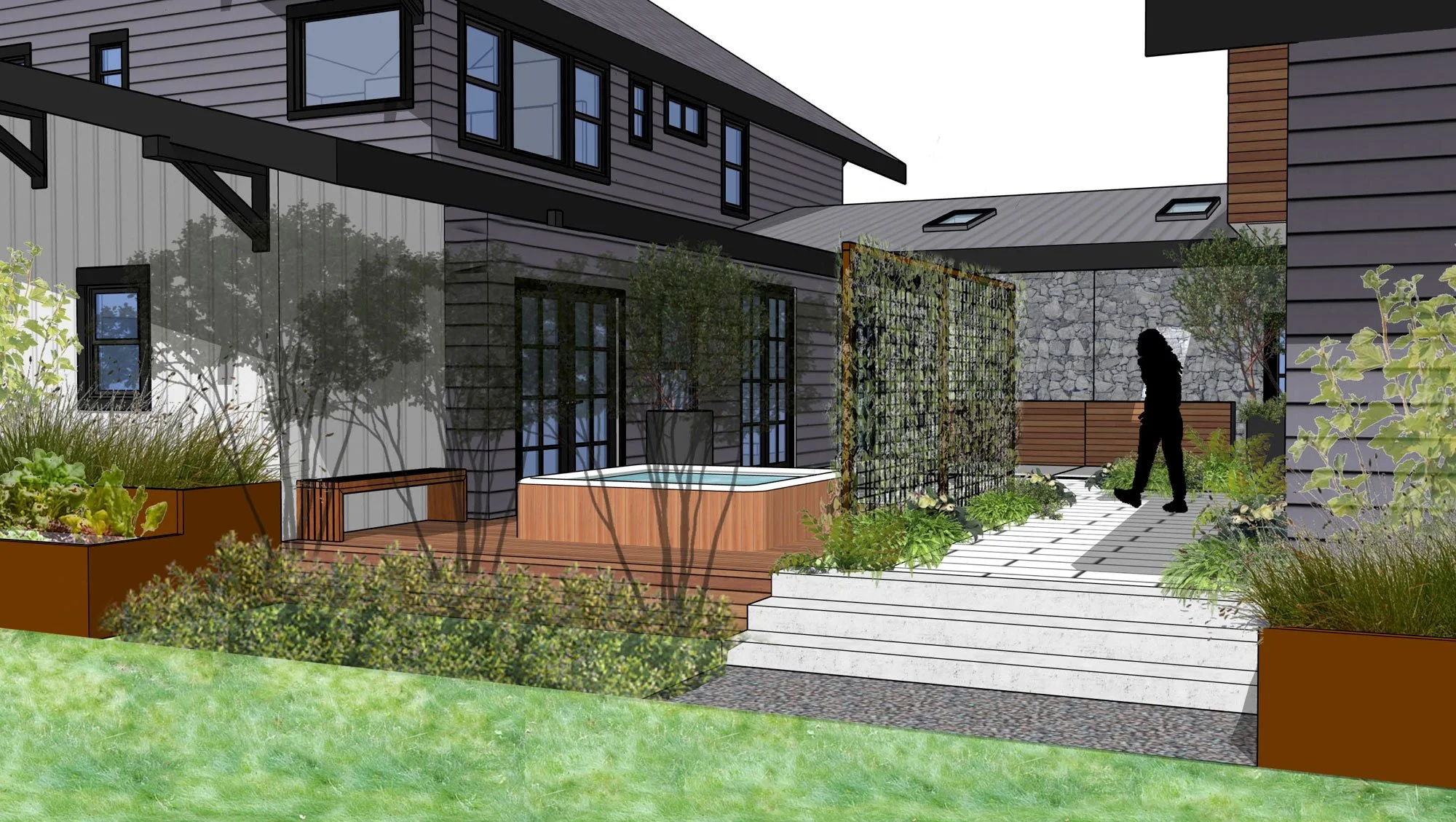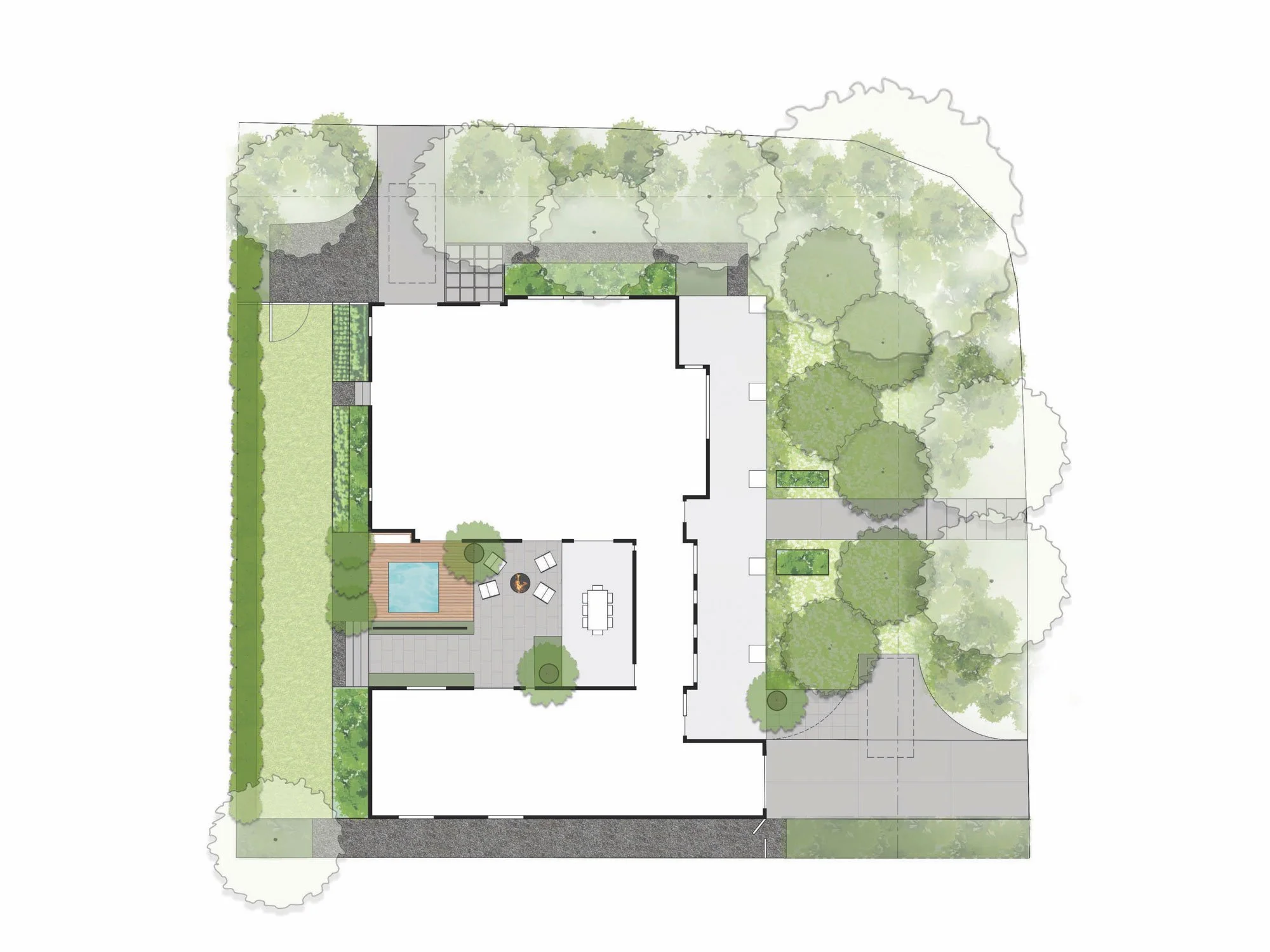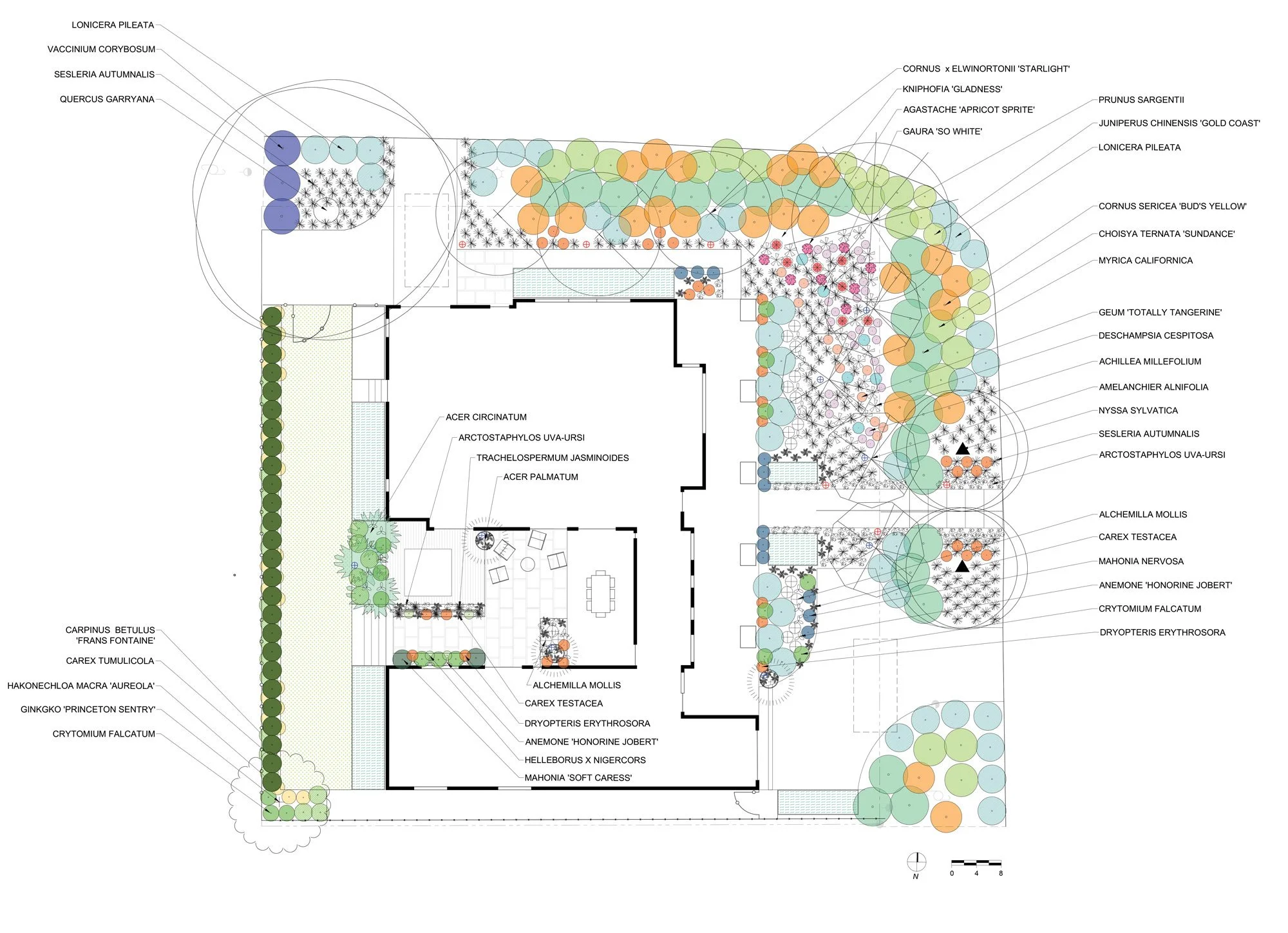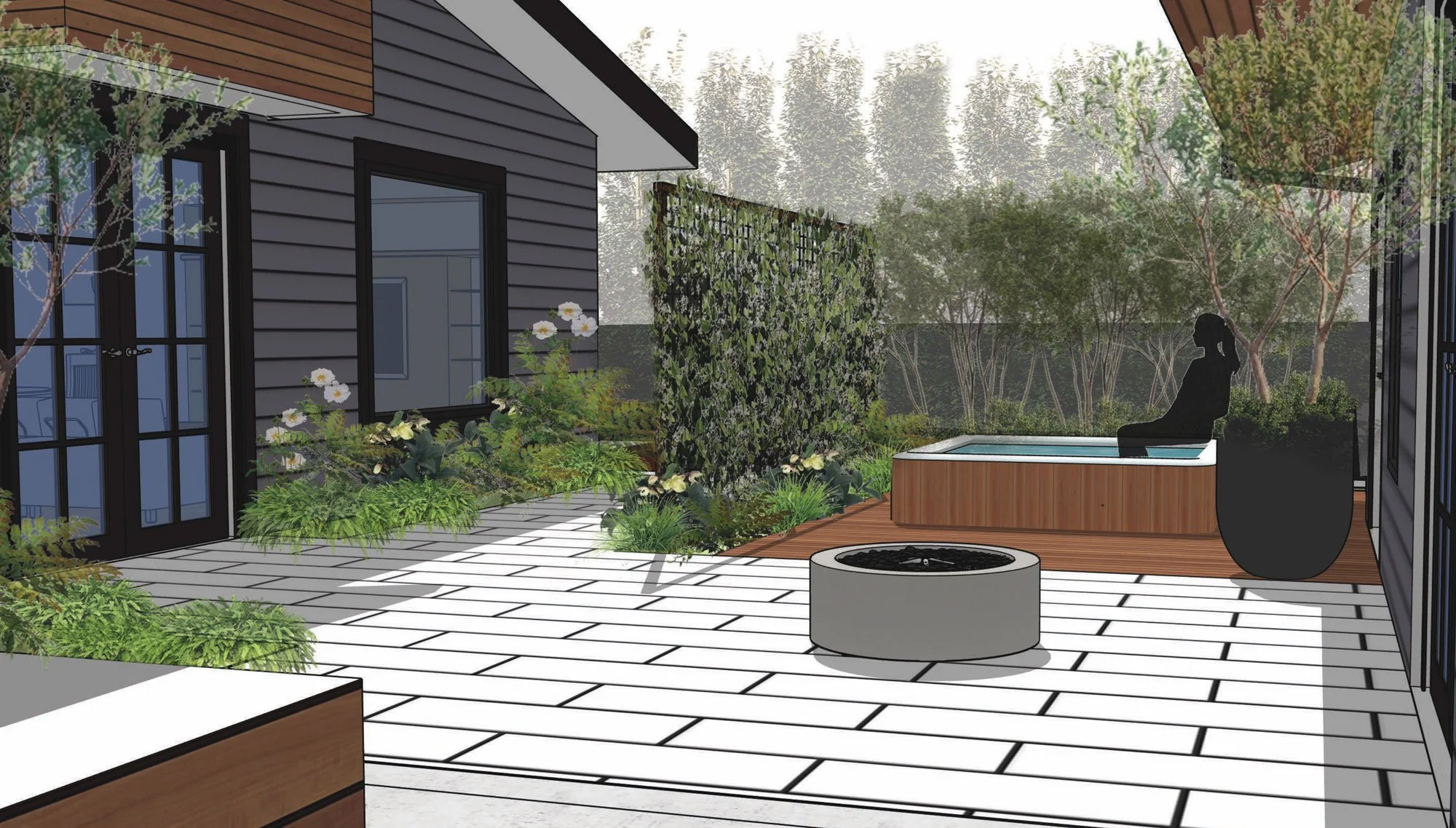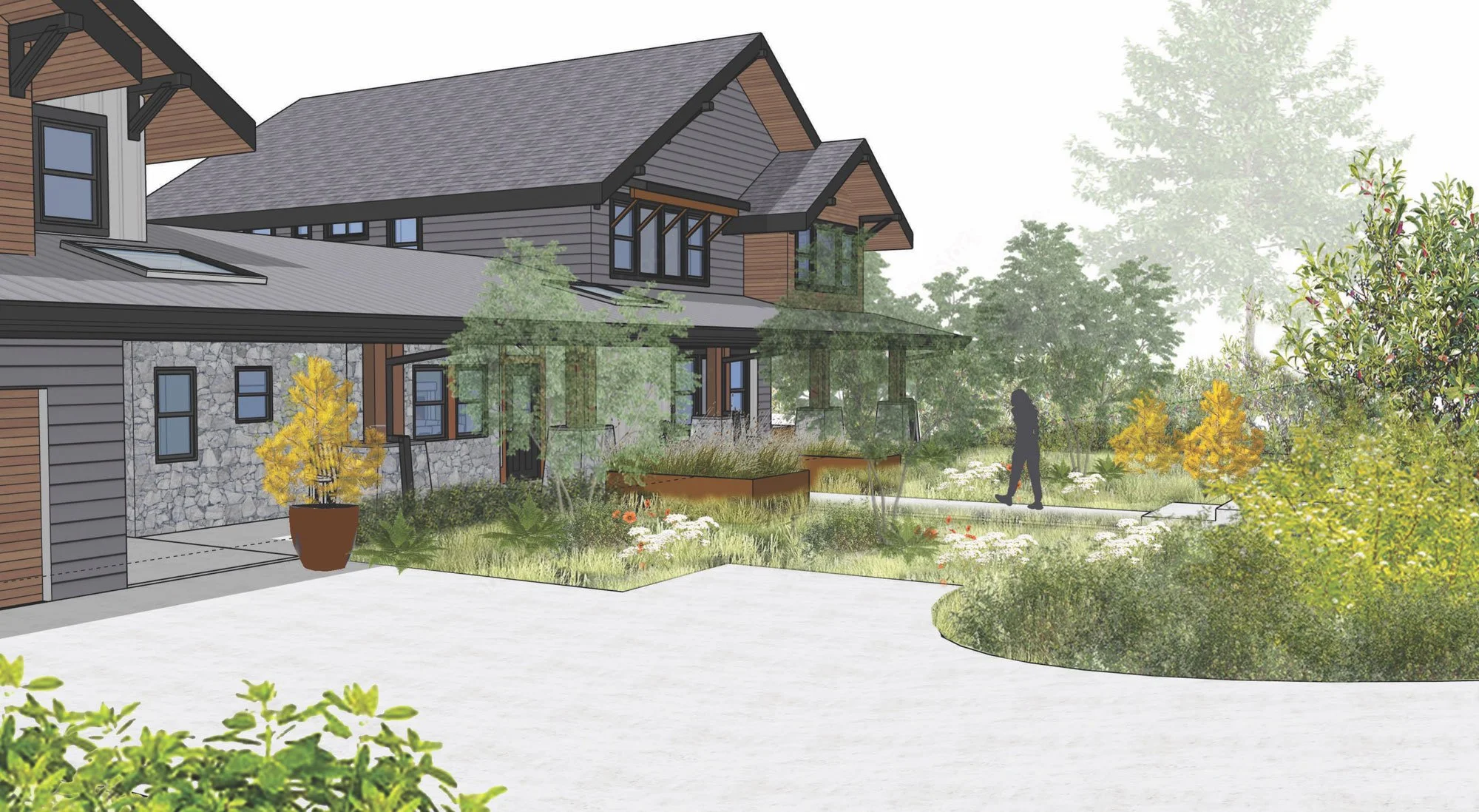RIVER WREN
A project dear to our hearts: multigenerational living at its best! Two adjacent lots will be joined into one beautiful haven for three generations of family members. Working with Departure Architecture, whose home design melds communal gathering spaces with private quarters and separate entries for the client’s growing family and their parents, we crafted a landscape plan that would play with indoor/outdoor and communal/secluded spaces tucked into - and around - the house.
The central elevated patio, nestled in by walls on three sides, is a flexible space for family meals and lounging, with a private sunken hot tub off of the primary bedroom. The covered outdoor dining space blends into the indoor gathering area when french doors are kept open. The long backyard welcomes running and play and holds separate gardening areas for parents and grandparents. The ample front porch, with entries flanked by raised planters, sits adjacent to a native meadow and viewing garden: a perfect spot for the family to lounge with morning coffees.
This property also presented the challenge of working with heavy clay soils and lots of stormwater runoff from the new roof. All rainwater had to be channelled into above-ground basins that we incorporated into the landscape on three sides of the property. These elevated steel planters will provide on-site water filtration and support native water-loving gardens, all while looking fabulous next to the warm tones of the home’s wood siding.
With home construction slated to begin in Fall 2025, we are looking forward to seeing this landscape come to life in late 2026. Stay tuned!
